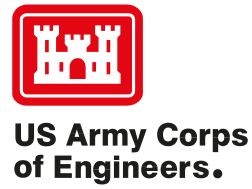CNS Modular Building
The project includes the design of a new reinforced concrete frame facility that includes all functions such as electricity, communication, water and sewerage.
Electrical design consists of dry type transformer with cooling fan, new transformer protection board with flash horn and sub power boards complete with UPS, generator, duplex 220V electrical sockets, main power panel, grounding, surge protection devices and; 12-wire single-mode fiber optic (FO) cable, main copper telephone cable; fire alarm system.
Project Details
Project: CNS Modular Building
Volume: 480m2
Customer:

