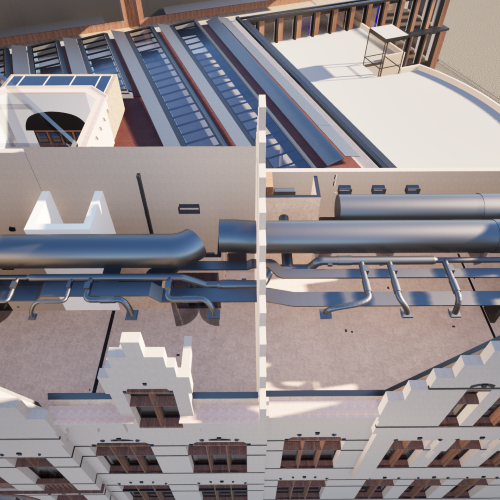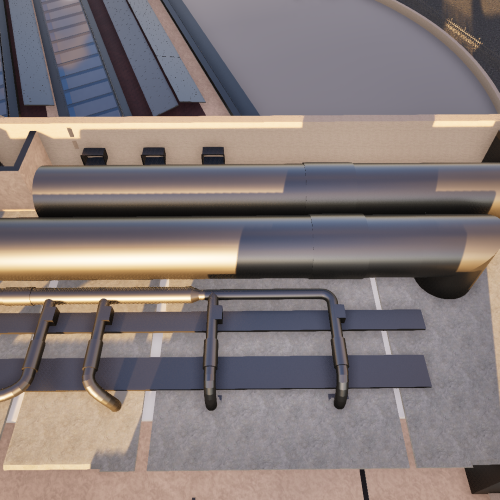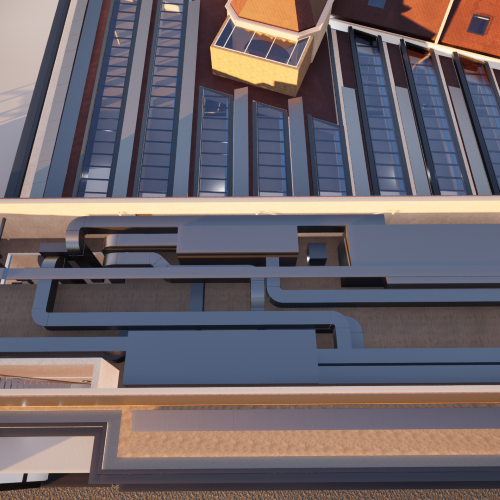Our company was proud to contribute to the transformation of the DSM company’s headquarters in Maastricht, a project that exemplifies sustainability and innovation. With a gross floor area of 8,500 square meters, the building is a significant landmark as the first Dutch national monument being upgraded to meet “Paris-proof” standards, aligning with the Paris Climate Agreement goals.
Our scope of work involved comprehensive MEP (Mechanical, Electrical, and Plumbing) modeling within a BIM (Building Information Modeling) environment. This approach ensured seamless integration and coordination across all disciplines, enabling us to deliver an optimized design that meets the project’s stringent sustainability targets.
Project Details
Project: DSM Headquarter, Maastricht
Volume:8.500 m²
Client:




