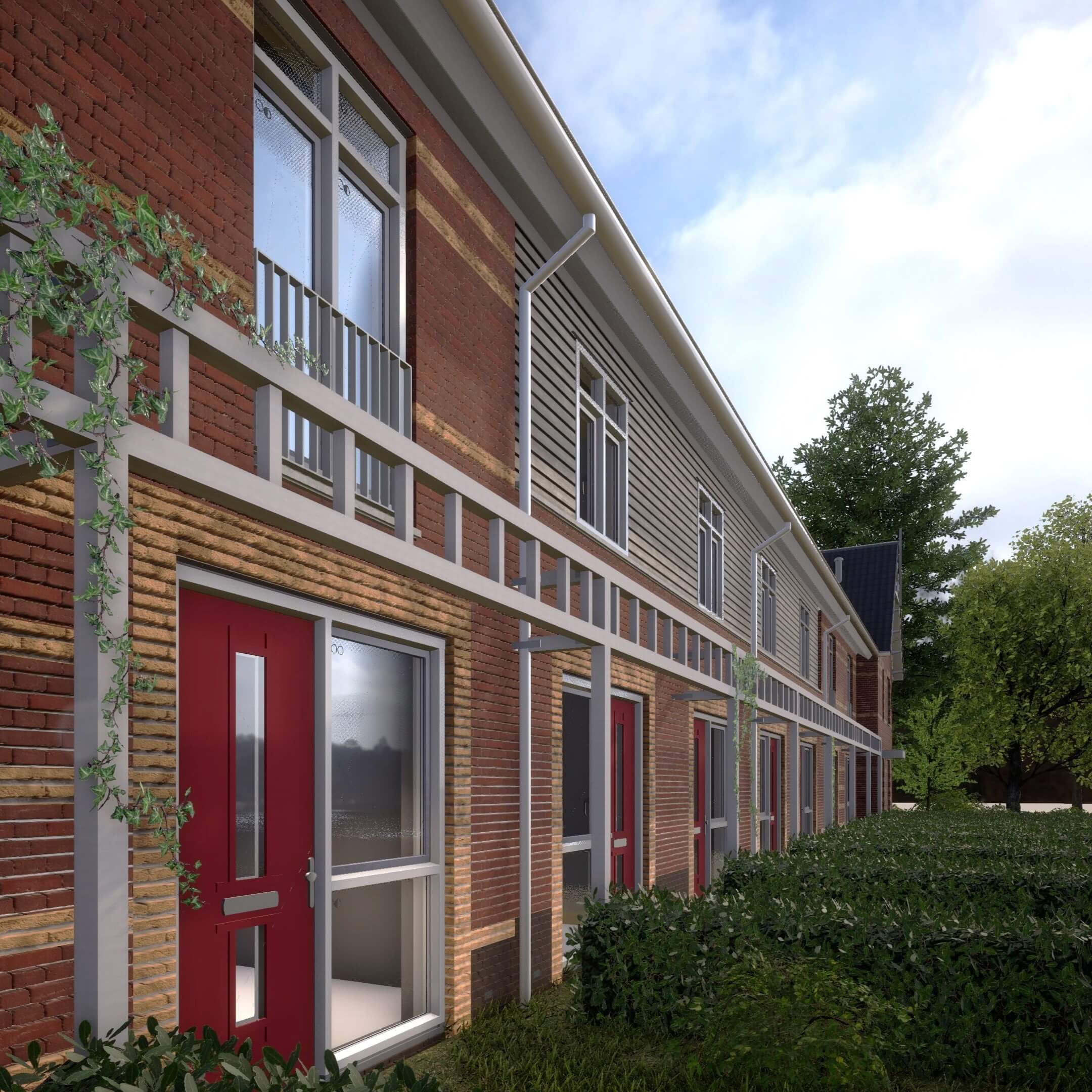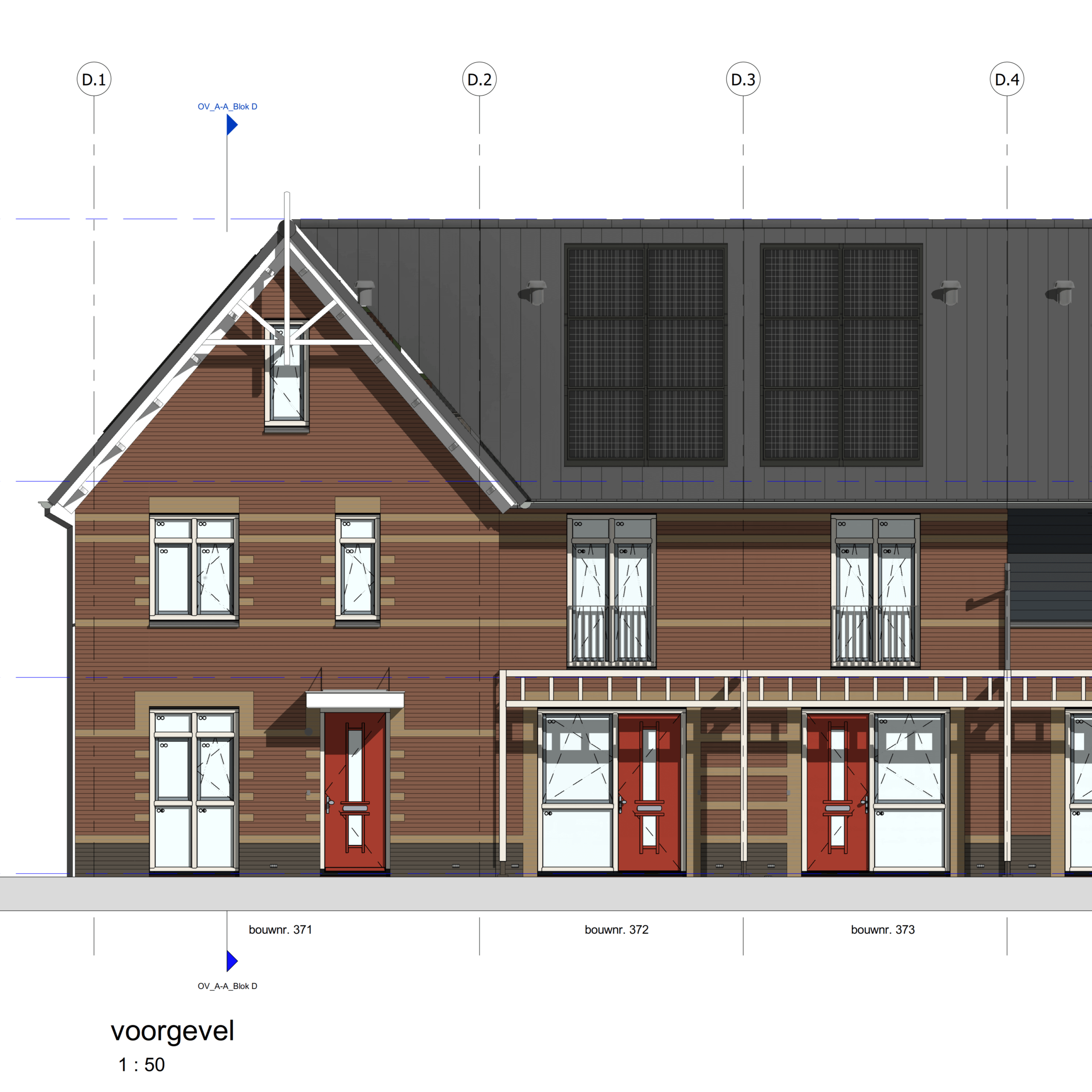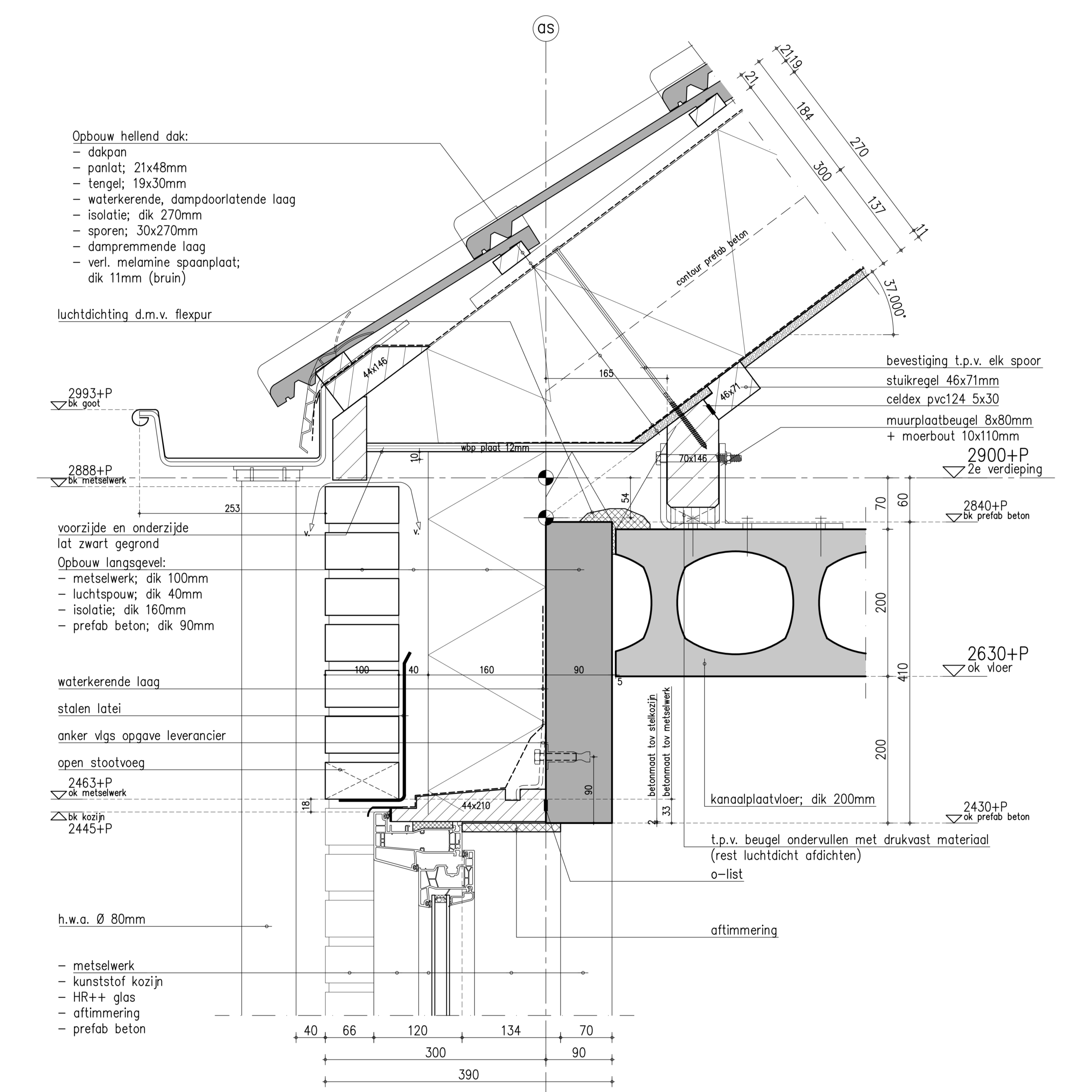The Netherlands unable to accommodate rising population. The housing shortage in the Netherlands is greater than had recently been estimated and will continue to increase in the coming years. The Netherlands aims to construct 900,000 environmentally sensitive and sustainable houses by the end of 2030. ESC makes an important contribution to the projects that aim to reduce the housing shortage. ESC successfully completed various residential projects contain nearly 400 houses since 2021.
We are taking role in different phases from VO (Voorloping Ontwerp) to UO (Uitvoerings Ontwerp). We are responsible of indicating locations and drawing of point details showing all structural elements of the building such as foundation, facade and roof. In these details drawn in 1:5 scale, everything is shown down to the smallest element that makes up the structure precisely and with absolute accuracy for the construction phase. These drawings are important for showing details that are too small to be shown on the model and must match the model 100% rate and form a base for the model.
We do the 3D modeling of the housing blocks and ‘option models’ that different alternatives are offered to the customer. Model also includes some external elements such as pergolas or facade decorations. The information (material, color, etc.) .) of all elements in the model is also processed to be used at different stages later during 3D modeling phase. We do not only model the houses but also their storage areas and other optional elements such as piers. Conducting clash tests via Solibri to detect possible clashes and fixing/eliminating them for a high level BIM model is also ESC Engineering’s responsibility.
We prepare both OV (Omgevingsvergunning) and VK (Verkooptekening) drawings that contain all plan views, sections and elevations for housing blocks and their options in BIM environment. These sheets are essential both building licence from the municipality and sale drawings for customers. Site Plan (Situatietekening) which shows all buildings layout for the entire project in relation to the surroundings with details such as storage areas, building numbers, garden walls and fences, green areas, play grounds, road names and other environmental elements is also prepared by ESC Engineering.
Final part of our work is doing MPG (Milieu Prestatie Gebouwen) which means “Environmental Performance of the Buildings” and GPR (Gemeentelijke Praktijk Richtlijn) which means “Municipal Practice Guideline” calculations to improve environmental performance of the buildings and the sustainability of constructions. With this tool, ESC Engineering enables architects, engineers and municipalities to make better decisions during the design phase and reduce the climate impact of the building. With this service, ESC Engineering plays an important role in the need for a more integrated approach to minimizing the total footprint of the construction industry, where the environmental impacts of each stage of the building are taken into consideration.
Project Details
Proje: Housing Projects in Nedherlands
Volume: 400 Housing
Client:



