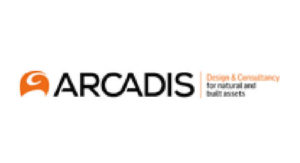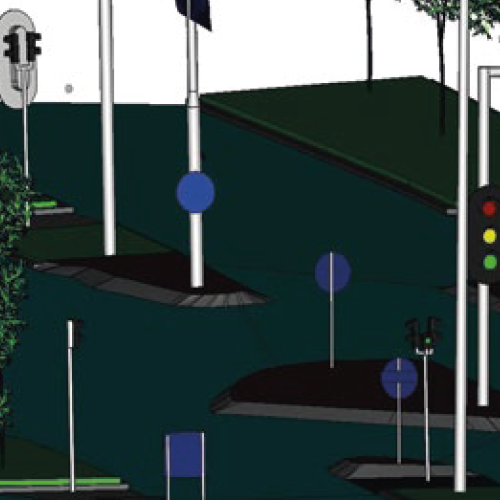In this project, we successfully created 3D drawings of bridges, buildings, and traffic lights at Schiphol Airport using point cloud technology. This advanced process enabled the development of highly accurate digital models, providing a comprehensive representation of critical infrastructure within the airport.
Key Achievements:
3D Drawing from Point Cloud Data: We utilized point cloud technology to generate detailed 3D drawings of various airport structures, including bridges, buildings, and traffic lights, ensuring precision and accuracy in the models.
Comprehensive Infrastructure Mapping: The 3D models provided a full representation of these key assets, contributing to effective maintenance, planning, and future development initiatives at the airport.
Adherence to Standards: Our work was carried out in alignment with airport regulations and industry standards, ensuring that all models met the necessary requirements for accuracy, safety, and interoperability.
Project Outcomes:
Enhanced Data Accuracy: The use of point cloud technology allowed us to capture even the smallest details of the infrastructure, providing an exact digital representation that minimizes errors and discrepancies.
Improved Planning and Maintenance: The resulting 3D models offered a reliable reference for ongoing maintenance and future project planning, ensuring that all relevant stakeholders had access to precise and up-to-date data.
Compliance with Airport Standards: The project was completed in full compliance with Schiphol Airport’s infrastructure and operational standards, supporting the efficient management and development of airport assets.
This project showcased our capability in leveraging point cloud data for 3D drawing, ensuring the highest level of precision for complex infrastructure projects at one of Europe’s busiest airports.
Project Details
Project Schipol Airport Point Cloud Drawings
Volume 27,870 m2
Customer:




