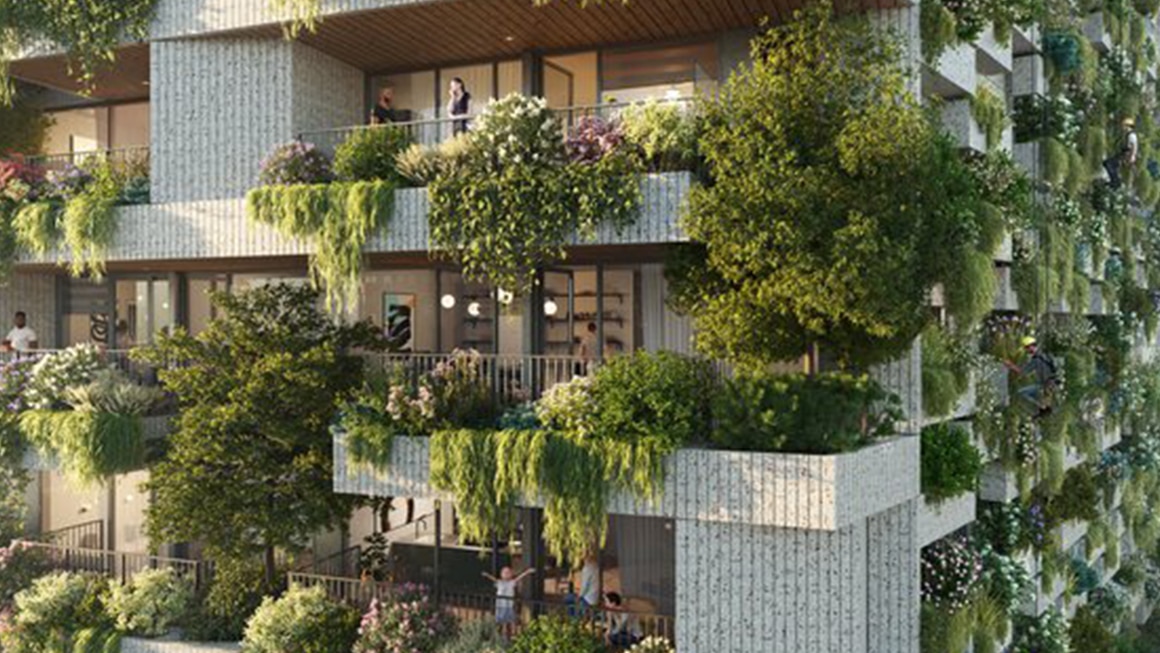Wonderwoods consists of two green 105 and 70 meters highs towers that are connected by an underground 1-storey parking garage. The towers, with a total surface area of 81,000 m², will have a diverse programme including rental and owner-occupied homes, offices, retail, catering, education, culture and a semi-public roof garden. Wonderwoods creates a healthy urban microclimate in the heart of Utrecht, building a harmonious balance between nature and the urban environment.The facades of the tower host about 50,000 plants from 30 different species, equivalent to one hectare of forest vegetation resulting in a genuine urban ecosystem capable of producing about 41 tons of oxygen each year. In order to implement sustainability in all layers, a BREEAM Excellent certificate is being pursued for the ‘Offices’ building section.As ESC BIM Team in the field of, reinforcement detailing, concrete modelling , we were closely involved in this project, which posed additional challenges due to the height of the towers.
Project Details
Project: Wonderwoods, Utrecht
Volume:81,000 m²
Client:




