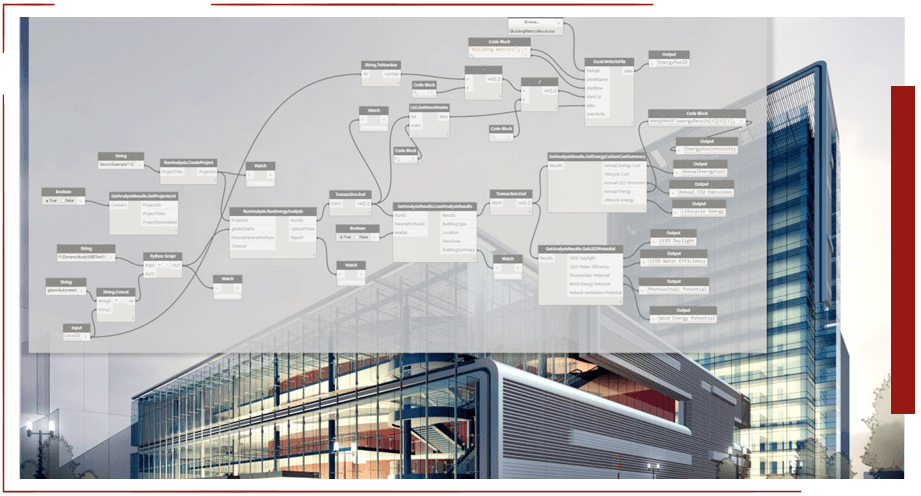BIM Services
Esc Designers can help you with all types of buildings ranging from commercial construction like shopping malls, hospitals, airports to residential areas. We can replicate the sophisticated carvings, domes, archways of buildings and structures. A BIM model can be created using one or more of the following source data.
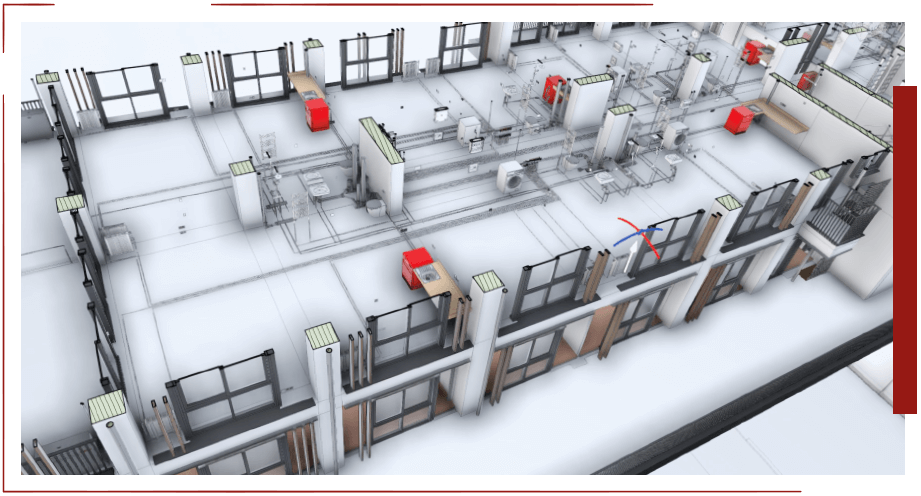
Multi-Disciplinary Design at BIM Environment
ESC is a forward thinking full service consulting engineering firm focused on applying innovative engineering and architectural, energy management, and conservation solutions to achieve sensible, sustainable building design. Our purpose is to improve the built environment with high-performance designs that balance environmental and user concerns, constructability, schedule and budget, through common sense and thoughtful application of integrated solutions.
ESC has always invested freely in technology. As CAD has evolved from 2D to 3D and then to Building Information Modeling (BIM), ESC has lead the community in the implementation of new solutions and the resultant realization of benefit from their use in project work.
Scan to BIM
The accuracy level that BIM has brought to architecture is unprecedented. Whether it is for survey reasons or construction, refurbishment or even changing the pipes scan to BIM can deliver perfect results.
This process converts the laser scans (or point Cloud Data) performed on standing buildings into 3D geometry translating all the details and components of the structure found. The images taken by the specific scanner can be then translated into a variety of forms such as CAD drawings or 3d BIM Models.
We have applied this technology in a wide variety of scenarios with outstanding results. At ESC, we believe that this is the future of architecture and all techniques used today will be obsolete very soon. You can use Scan to BIM:
Read More..
Residential and commercial structures
For renovation, recycling, conversion or any other given reason, Scan to BIM has proved to be the most effective way to measure the existing structure and accurately plan for what´s to come. If you use Scan to BIM for your next project you can save money time and have perfect results.
Monuments and historic buildings
The way buildings are built today is very far from what they used to be in previous centuries. Scan to BIM can be the perfect way of getting all the details on intricate corners, dome-like structures and non-conventional building strategies.
Train stations, airports and bus stations
This kind of big buildings need to have specific facilities prepared for the transit of hundreds of thousands of people. Making renovations, modifications and such changes without breaking the natural flow of the crowds. With scan to BIM you will get all the information you need to plan the best modification to date.
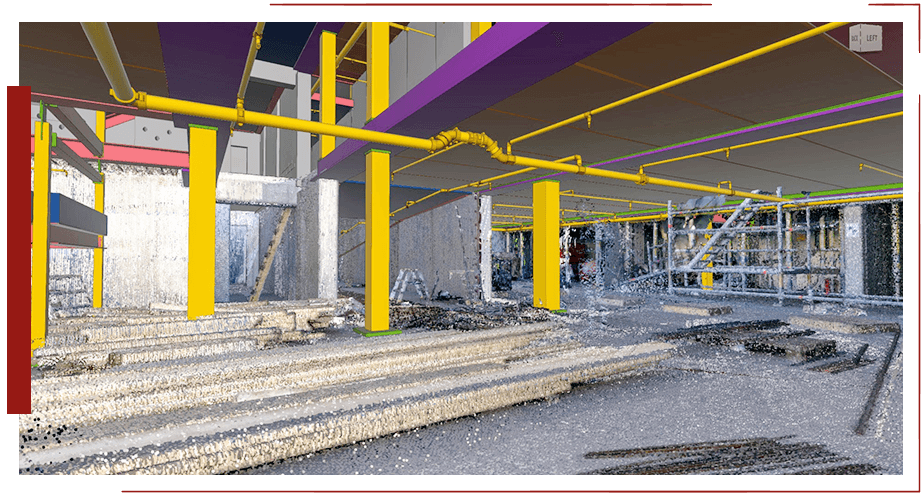

Scan to BIM
This process converts the laser scans (or point Cloud Data) performed on standing buildings into 3D geometry translating all the details and components of the structure found. The images taken by the specific scanner can be then translated into a variety of forms such as CAD drawings or 3d BIM Models.
We have applied this technology in a wide variety of scenarios with outstanding results. At ESC, we believe that this is the future of architecture and all techniques used today will be obsolete very soon. You can use Scan to BIM:
Read More..
Residential and commercial structures
For renovation, recycling, conversion or any other given reason, Scan to BIM has proved to be the most effective way to measure the existing structure and accurately plan for what´s to come. If you use Scan to BIM for your next project you can save money time and have perfect results.
Monuments and historic buildings
The way buildings are built today is very far from what they used to be in previous centuries. Scan to BIM can be the perfect way of getting all the details on intricate corners, dome-like structures and non-conventional building strategies.
Train stations, airports and bus stations
This kind of big buildings need to have specific facilities prepared for the transit of hundreds of thousands of people. Making renovations, modifications and such changes without breaking the natural flow of the crowds. With scan to BIM you will get all the information you need to plan the best modification to date.
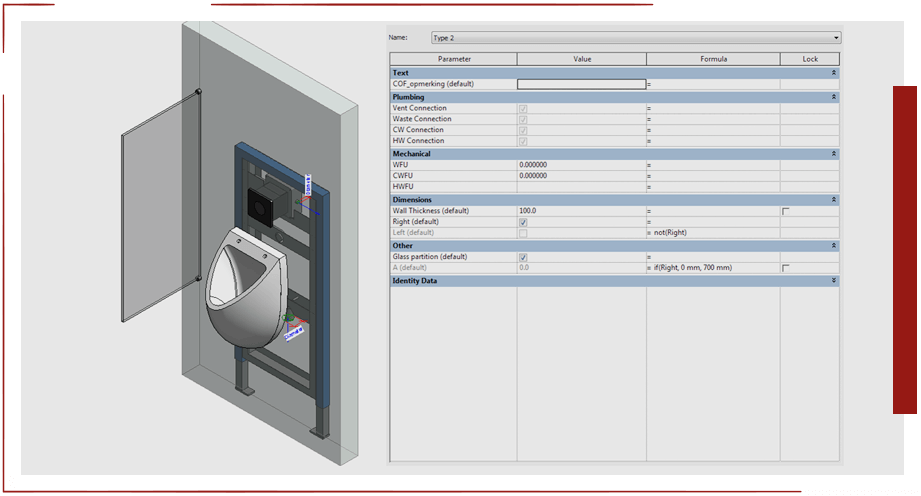
BIM Family Creation
Creating family models has always been a task left to the experts and for good reason. Each and every member of the family is needed to be created with utmost accuracy in order for the entire model to be accurate. There is also the family geometry which is needed to be kept in mind throughout while providing family creation services.
This is why ESC always drops family creation tasks in the hands of our most skilled and knowledgeable BIM experts. We strive to provide our clients only the best services possible and this is done through a process of constant quality checks and a robust and professional team.
PDF/CAD To BIM Models Conversion Services
We can create detailed and accurate BIM models – Architectural | Structural | MEPFP from either a PDF or an image or hand-drawn sketches or 2D or 3D CAD files. Our CAD to BIM or PDF to BIM conversion services can develop BIM models from existing 2D floor plans, elevations and sections in CAD or even in PDF format.
We can convert all types of drawings including architectural CAD drawings, structural CAD drawings and MEP CAD drawings to BIM models using Bim tools.
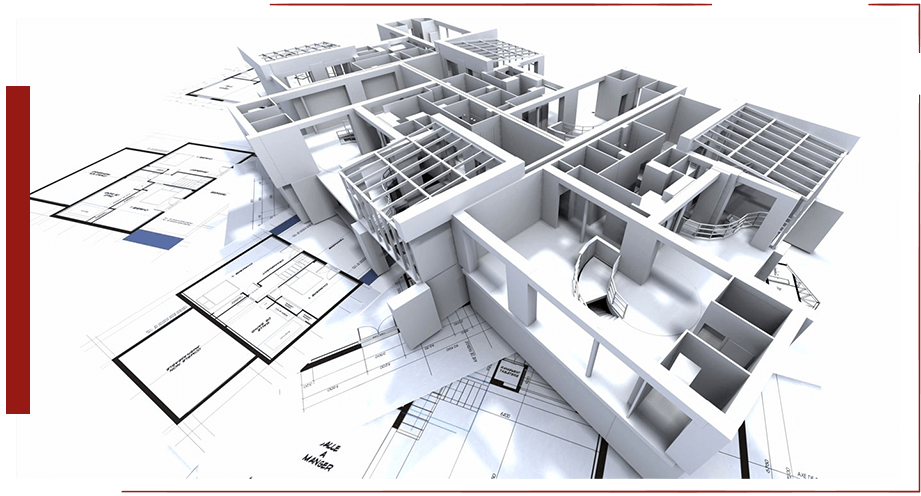

PDF/CAD To BIM Models Conversion Services
We can create detailed and accurate BIM models – Architectural | Structural | MEPFP from either a PDF or an image or hand-drawn sketches or 2D or 3D CAD files. Our CAD to BIM or PDF to BIM conversion services can develop BIM models from existing 2D floor plans, elevations and sections in CAD or even in PDF format.
We can convert all types of drawings including architectural CAD drawings, structural CAD drawings and MEP CAD drawings to BIM models using Bim tools.
Read More..
Our BIM modelers can deliver efficient and accurate BIM models as per building construction codes, standards, and specifications. Our BIM experts will first understand exactly what building components client wants in the model, and to what level of detail (LOD) each element should have.
Our PDF/CAD To BIM Models Conversion Services Include,
PDF To BIM
All we need is a PDF file of the project drawings and our BIM modelers can convert it into a BIM model.
2D CAD To BIM
All we need is a 2D CAD file of the project drawing and our BIM modelers can convert it into a BIM enviroment.
3D CAD To BIM
Even if you have a 3D CAD file of the project drawing, our BIM modelers can convert it into a BIM enviroment.
Sketch To BIM
All we need is the hand-drawn sketch of the project and our BIM modelers can convert it into a BIM enviroment.
