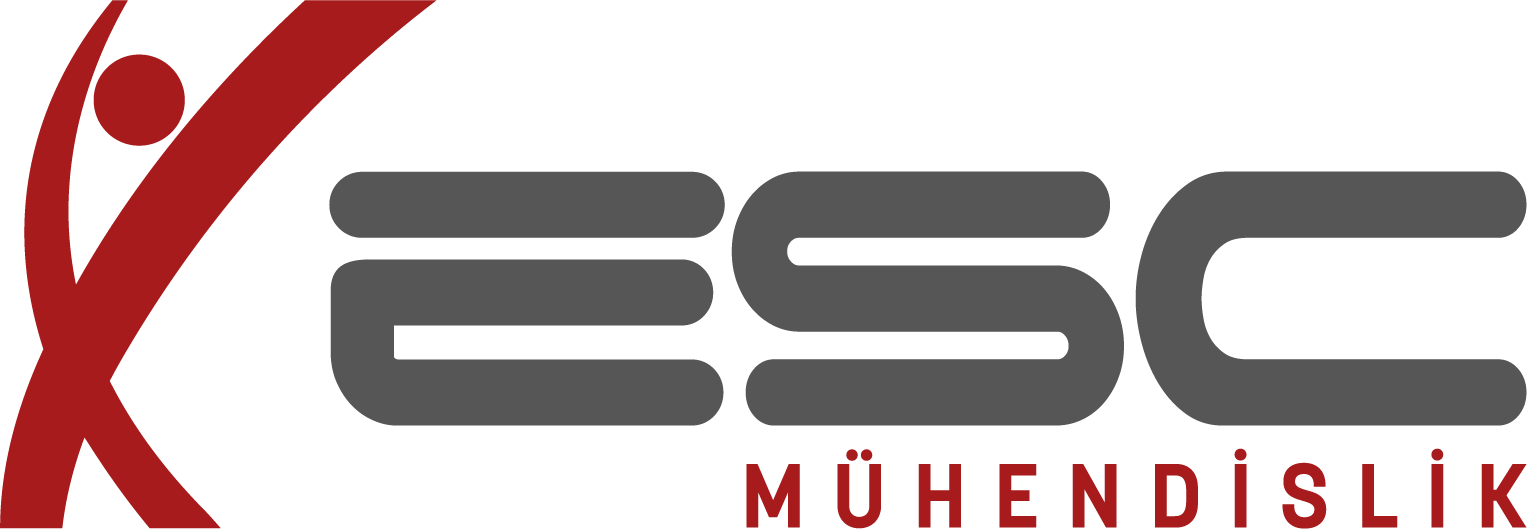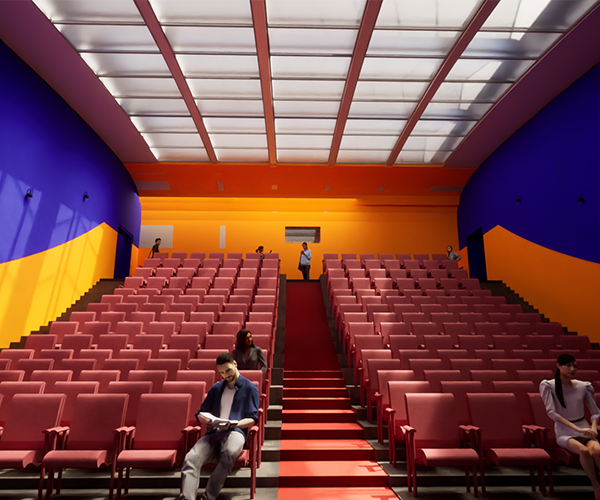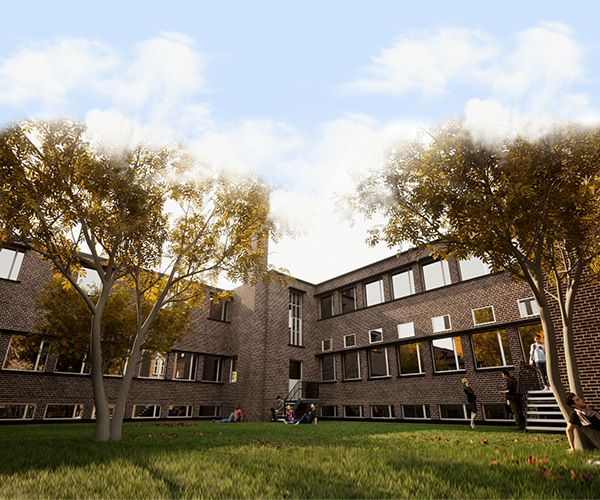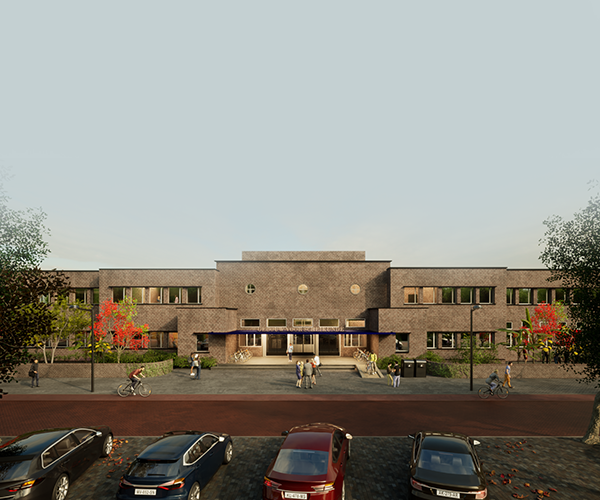Between the center of Delft and the Technical University, the new Yellow Chemistry will be built. The building is located between Prins Bernhardlaan, Julianalaan and Michiel de Ruyterweg, so it is correct to call it a key location. Old and new buildings will form a characteristic whole, where safe and pleasant living will be central.The building complex ‘Yellow Chemistry’ was the home base for Chemical Engineering for 50 years.
The building consists of 3 floors, basement, ground and first floor, totaal area is approximately 13.500 square meters.The project is modeled according to the old archive drawings and Point Cloud scans.All architectural and structural elements were modeled in the project. (walls, floors, ceilings, beams, columns, facades, roofs, skylights etc.) Casco Revit model was created at the LOD200 level. We complied NL BIM standarts with modeling the building.
Project Details
Project BIM Modeling Gele Scheikunde Delft Building
Volume 13,500 m²
Customer:




