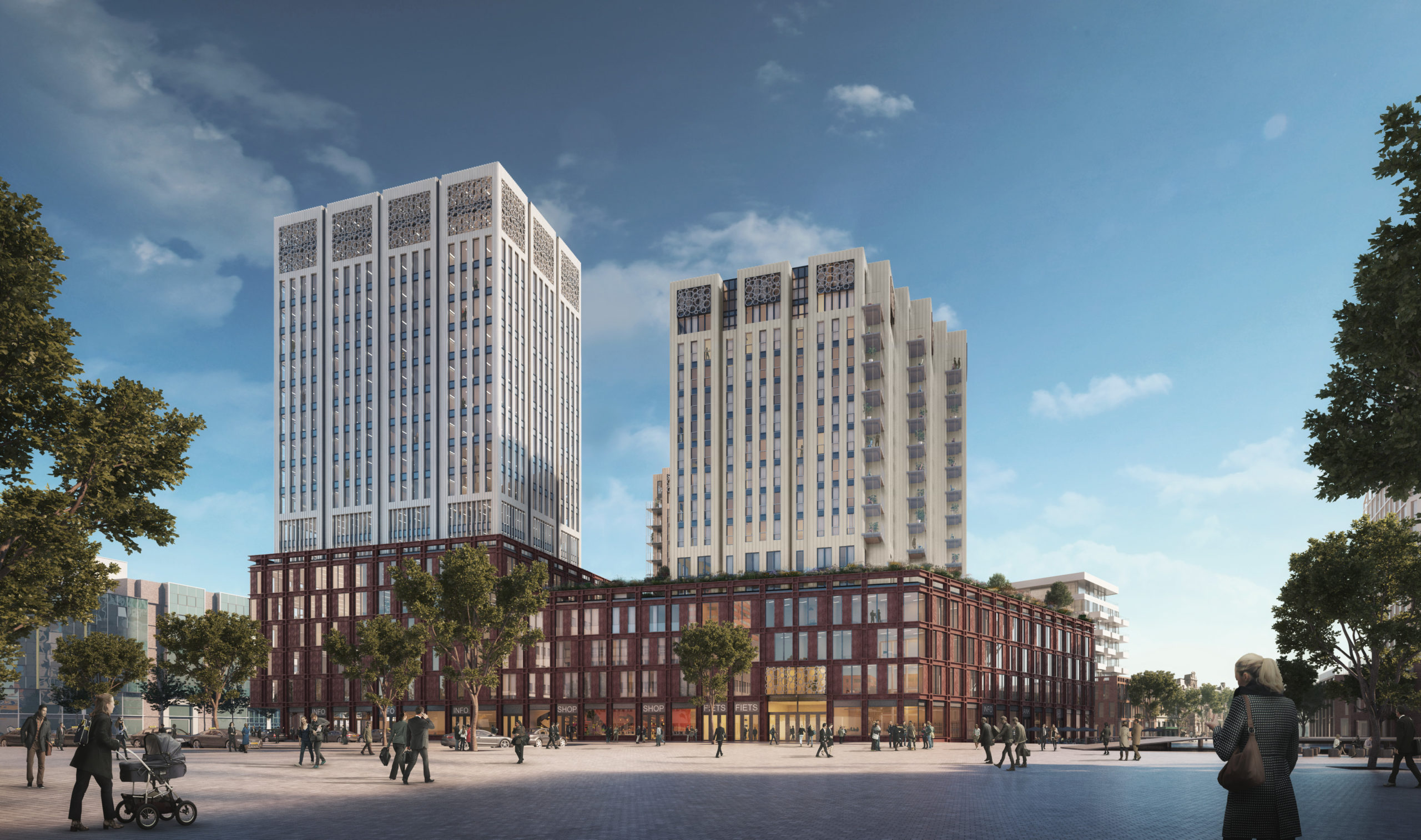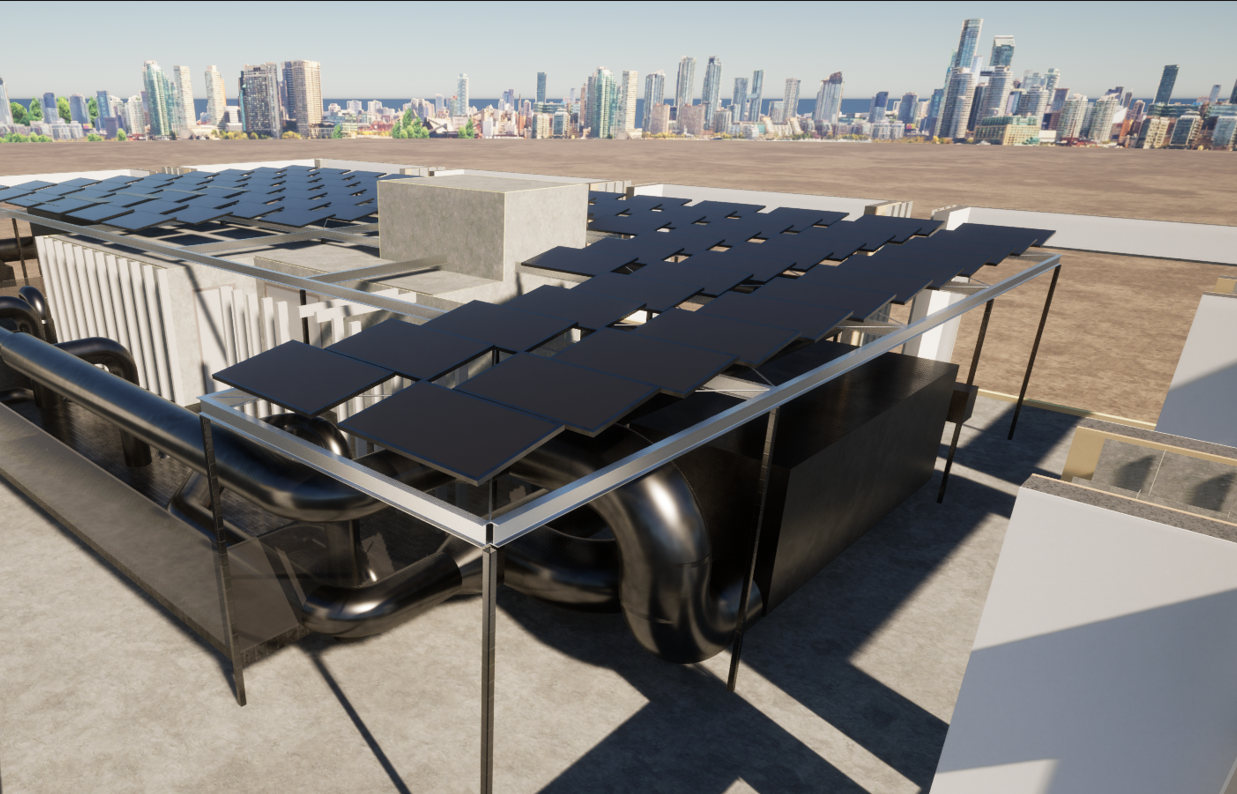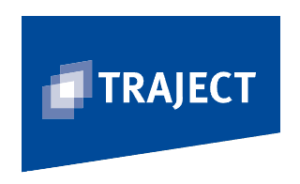We are pleased to share details about our involvement in the K5 ‘Lorentz Leiden Phase 2’ project in Leiden, commissioned by Traject. This project focuses on a comprehensive upgrade, including the design and modeling of electrical and mechanical installations.
Design and Structure: The building is designed as a mixed-use space, featuring offices on the ground floor and tower, while residential apartments start from level V15. This design aims to create a versatile space catering to both commercial and residential needs.
Electrical and Mechanical Installations: Our team worked on upgrading and modeling the electrical and mechanical installations for K5 Leiden. The updated design aligns seamlessly with the new architectural vision.
Collaborative Process: Throughout the project, we closely collaborated with Traject to understand their vision and requirements. This collaborative approach allowed us to tailor our design to meet the evolving needs of the K5 ‘Lorentz Leiden Phase 2.’
Project Details
Project: K5 Leiden Project: Lorentz Leiden Phase 2
Volume: 19.590 m²
Client:



