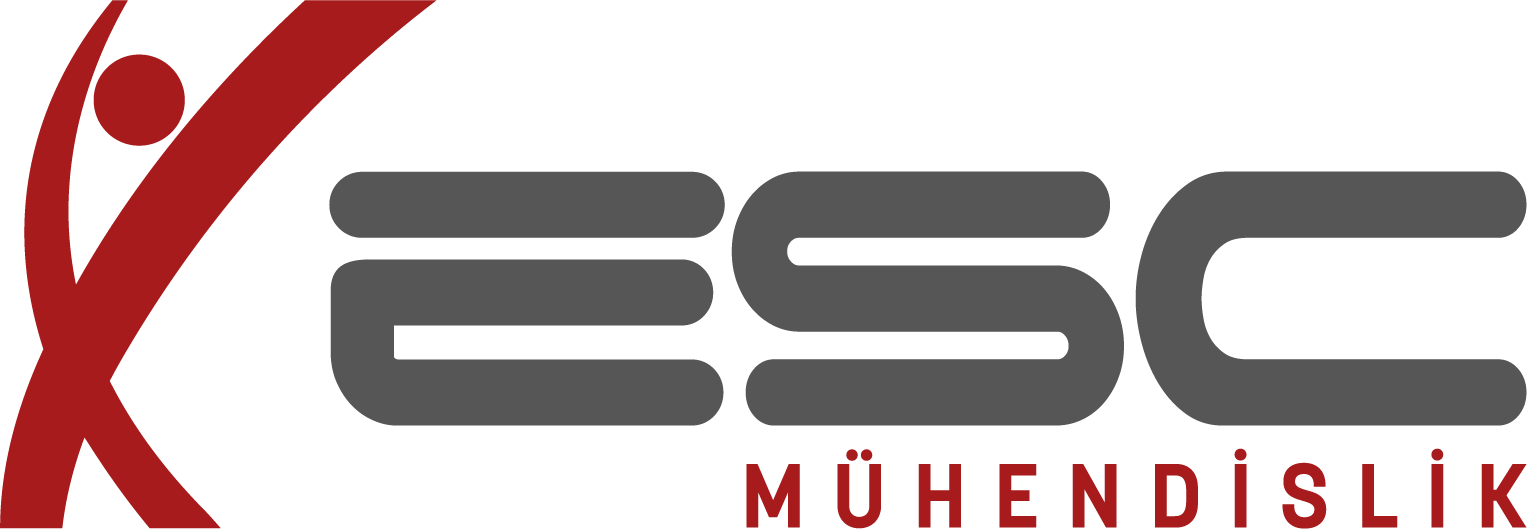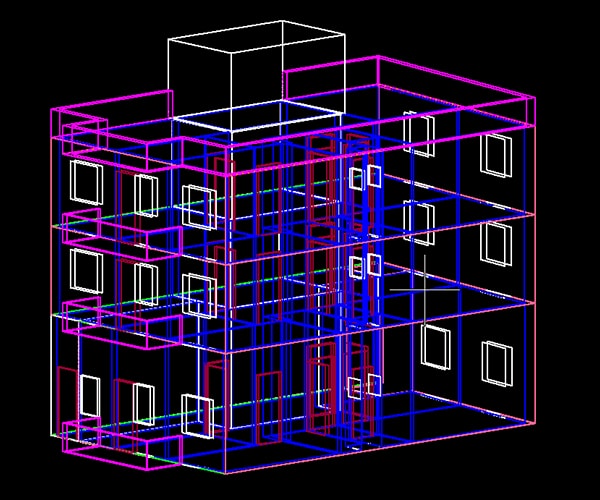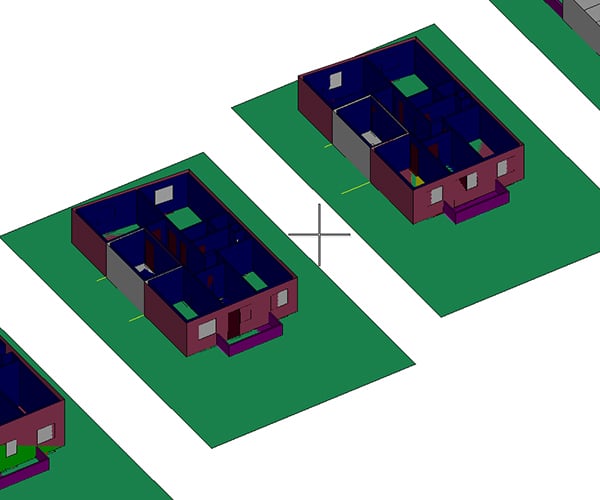3D Building Modeling on Architectural Projects
Georeferencing is done on the modeled buildings, roofing processes are completed and printed as City.gml
The floor plans of the existing architectural projects during the construction phase of the work are drawn in vector. Each floor plan drawn is raised according to its own level and then these floors are combined to create a 3D model. The 3D model is moved to its real location by Georeferancing and placed under the photogrammetrically drawn roof and after with this process is completed, it is delivered as City.gml
Project Details
Project 3D modelling with vector drawings made on existing architectural projects.
Volume 70.000 Building
Customer:



