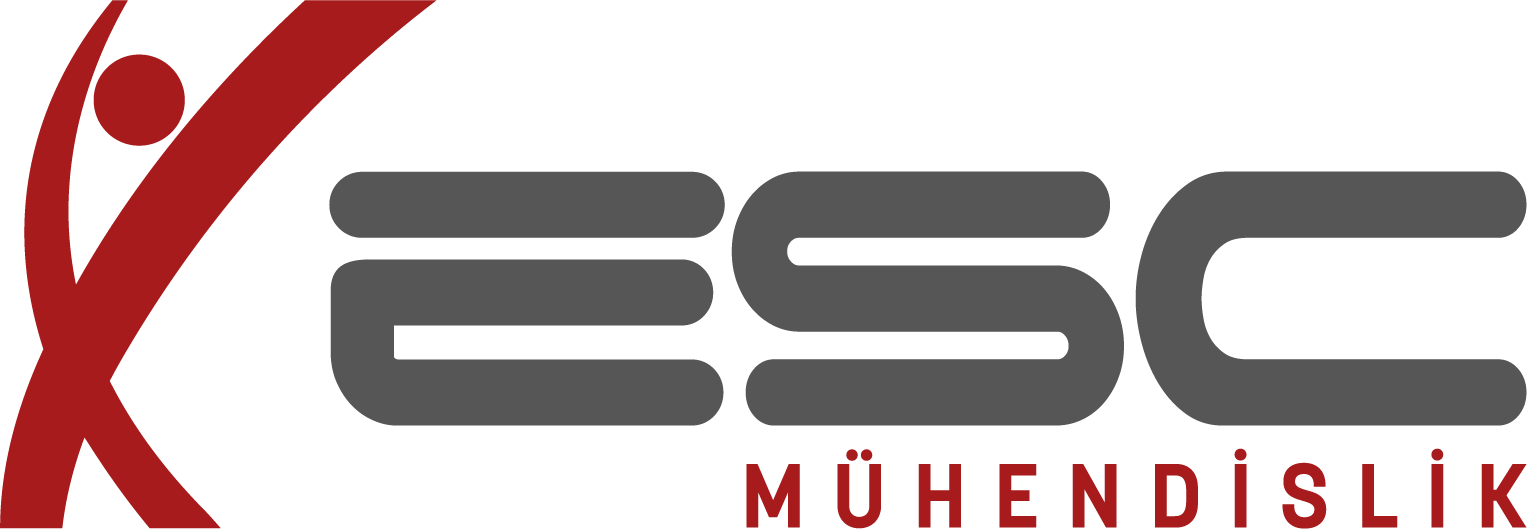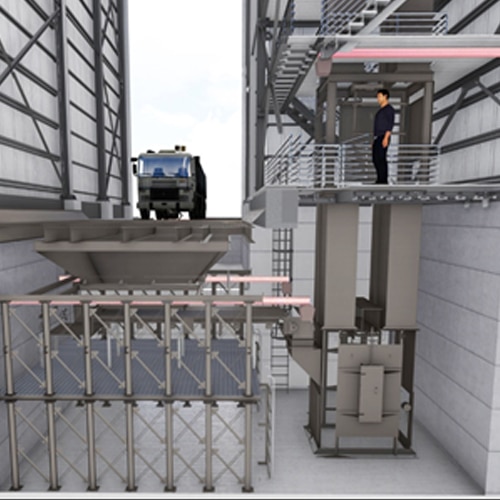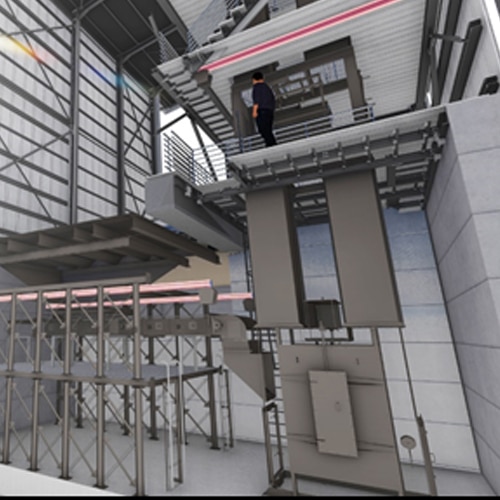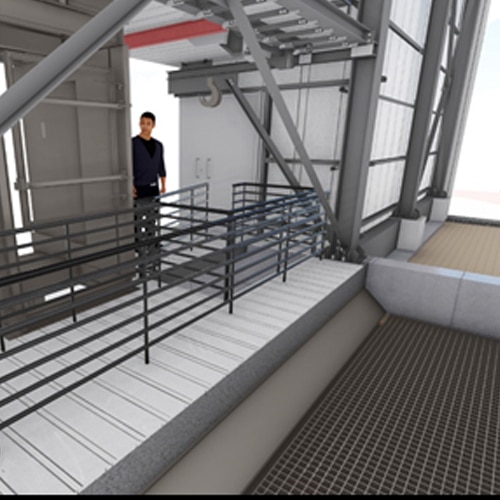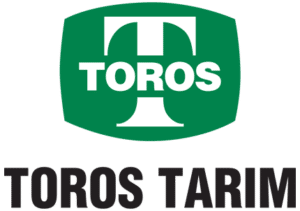The architectural, static (steel and reinforced concrete), mechanical and electrical designs of the project belong to ESC Mühendislik. The Engineering Design Office first determined the mechanical systems suitable for the needs, then added the reinforced concrete discharge pit (tremie) and elevator steel building and all the necessary equipment to the design, designed in accordance with the mechanical systems. Within the scope of the project, 25m. height 400ton/hour capacity forged chain elevator, a 1200mm wide conveyor operating at 2 m/sec speed and a stainless steel hopper system with a suitable capacity have been designed.
Reinforced concrete discharge (tremie) pit suitable for these system needs and a 60-ton steel building have been included in the design with all mechanical, electrical and architectural requirements. All elements, material, size, discipline, function etc. involved in the project. information is modeled in accordance with the conditions and LOD level specified in the BIM implementation plan.
The project was followed simultaneously by the whole team, and a more efficient and proactive working system was aimed with uninterrupted data sharing.
Project Details
Project Toros Tarım Elevator Building Design.
Volume 400ton/h
Customer:
